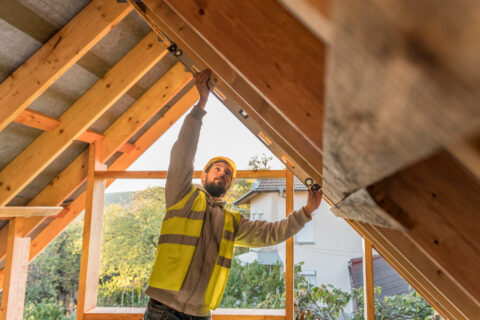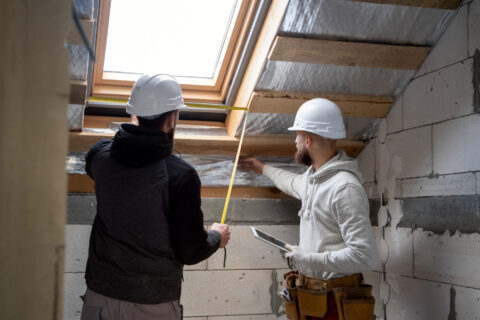- 26 July 2023
A loft conversion is a process of converting an empty or underutilized loft space into a functional living area. It involves transforming the often-neglected attic or loft space of a house into a habitable room, such as a bedroom, home office, playroom, or additional living space.
During a loft conversion, the existing loft space is renovated and modified to meet building regulations and create a comfortable and usable living area. The process typically includes insulation, installation of windows or skylights for natural light, reinforcing the floor structure, adding staircase access, and incorporating necessary plumbing and electrical systems.
Loft conversions are a popular choice for homeowners looking to maximize their living space without extending the footprint of their house. It allows them to utilize the often-unused attic space and create valuable additional rooms or living areas.
The benefits of a loft conversion are numerous. It can add significant value to a property, provide extra space for growing families, offer a dedicated workspace, or create a private retreat. Loft conversions also offer the advantage of making use of existing infrastructure and structural elements, which can make them a more cost-effective option compared to other types of home extensions.
The specific design and layout of a loft conversion depend on factors such as the available space, structural considerations, budget, and the homeowner’s preferences. It is important to consult with architects, builders, or loft conversion specialists to ensure compliance with building regulations and to create a well-designed and functional living area.
Loft conversions are a fantastic way to transform an underutilized attic space into a valuable and practical extension of your home. With careful planning and professional execution, a loft conversion can add both functional space and value to your property.


